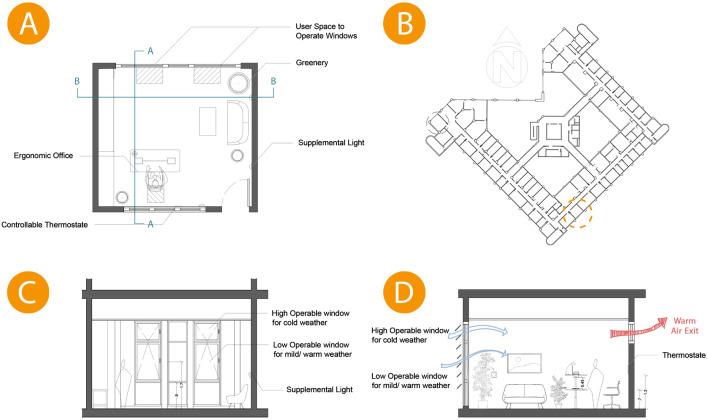Figure 15. (A) Implemented criteria on case study office plan, (B) Building typical floor plan showing the chosen office, (C) Cross Section B-B of case study office room showing the recommended heights for window operation management at 1.7 m and openings with higher operable windows use for cold weather and lower operable window for mild/warm weather, (D) Cross section A-A showing predicted natural ventilation from different window heights and the supplemental light height at 0.45m above the work surface for the circadian solution.
The photos (A), (B), (C), and (D) were acquired from the researcher’s work on the “Cairo Petroleum Complex” office building using Autodesk: AutoCAD software.

