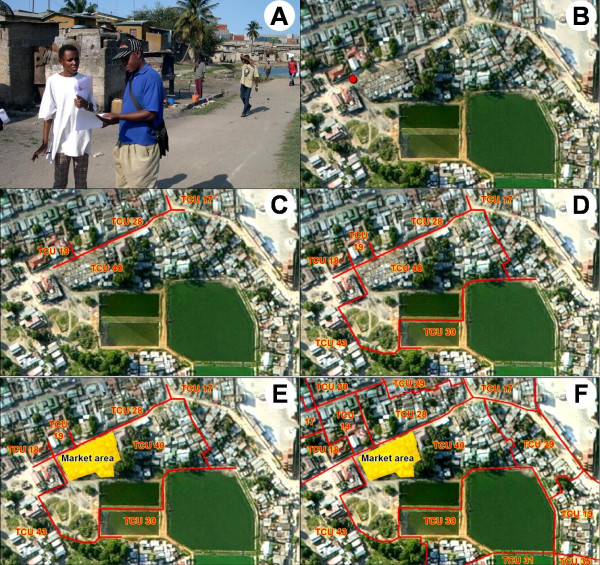Figure 4.
Technical mapping of a TCU. The underlying scene is taken from the aerial picture and shows TCU 40 and its surroundings in Kurasini ward, Shimo la Udongo neighbourhood. The large green structures in the lower half of the picture are sewage ponds. A. Mapping technician and CORP walking along the boundary of the TCU. The sewage ponds are visible in the background. B. The starting point is marked on the map. C. Marking the boundary of TCU 40 in red colour while walking along the boundary. The neighbouring TCU numbers and three-way-intersections are marked at the same time. D. Reaching the starting point again. E. The technical mapping of TCU 40 is finished. The market area has been identified as unsurveyed and is marked in yellow colour. F. Final technical map including the neighbouring TCUs.

