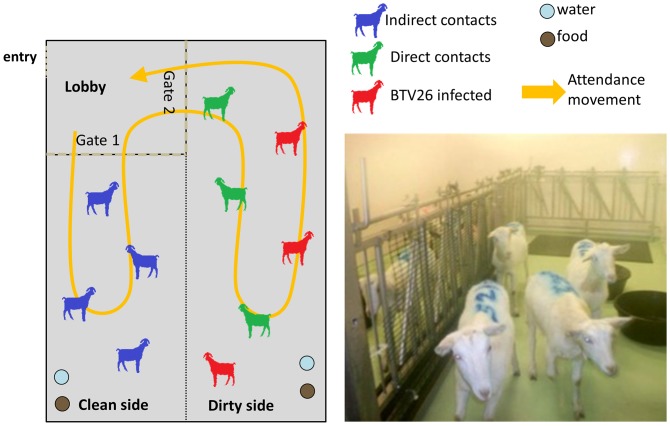Figure 1. Animal facility layout and attendance management.
The housing box was divided by a metal fence covered with a fine metal mesh. Both sides were accessible through a joint lobby and goats on each side had their own food and water facilities. The designated “dirty side” housed 3 goats which were subcutaneously inoculated with 1 ml of BTV-26 KUW2010/09 BHK2 as well as 3 uninfected ‘direct-contact’ goats. Four uninfected ‘barrier contact’ goats were housed on the clean side of the box. Animal attendants always entered and exited the clean side through the lobby before entering the dirty side and all sampling of animals was strictly carried out in the order ‘barrier goats’, ‘direct contact’ goats and finally infected goats. Furthermore the cleaning of the box was always carried out from the “clean side “to the “dirty side” towards the floor drains situated on the “dirty side”. Re-entering the clean side required disinfection and showering of waterproof personal protection equipment (PPE) or a change of PPE.

