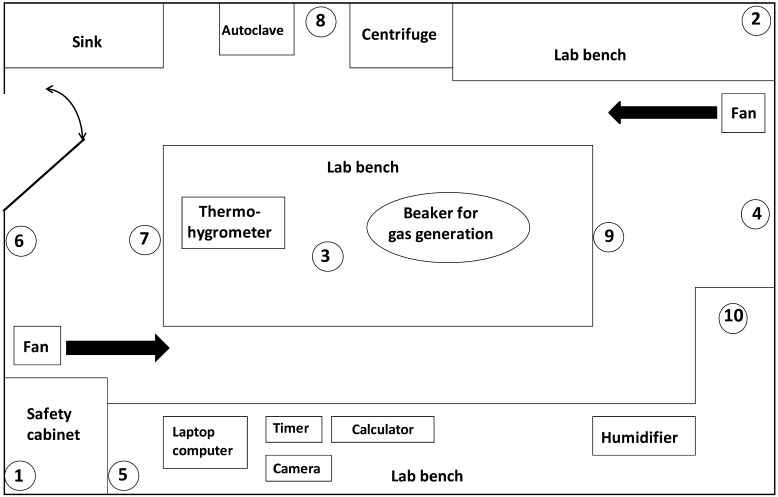Fig. 1.
Schematic diagram of a test room. Size of the test room was as follows: volume 87 m3, width 5.5 m×length 6.1 m×height 2.6 m. Paper discs with bacterium were placed on the ceiling (No. 1, 2), walls (No. 4, 5) and floor (No. 7, 8). Biological indicators were placed on the ceiling (No.1, 2, 3), walls (No. 4, 5, 6), floor (No. 7, 8, 9), and in a covered plastic petri dish on the lab bench (No.10). Two tube lines for air sampling were placed at the wall close to the entry door.

