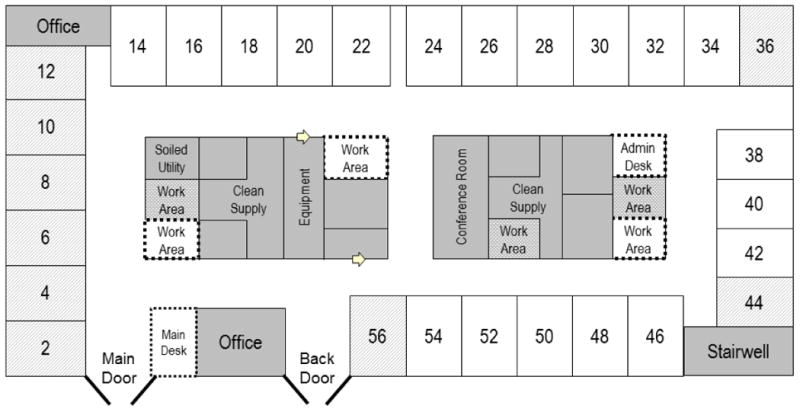Figure 1.

Medical intensive care unit floor plan. Patient rooms are indicated by sequential even numbers; grey-lined rooms were excluded from the study. Staff work areas were either enclosed (grey) or open (white with dashed borders).

Medical intensive care unit floor plan. Patient rooms are indicated by sequential even numbers; grey-lined rooms were excluded from the study. Staff work areas were either enclosed (grey) or open (white with dashed borders).