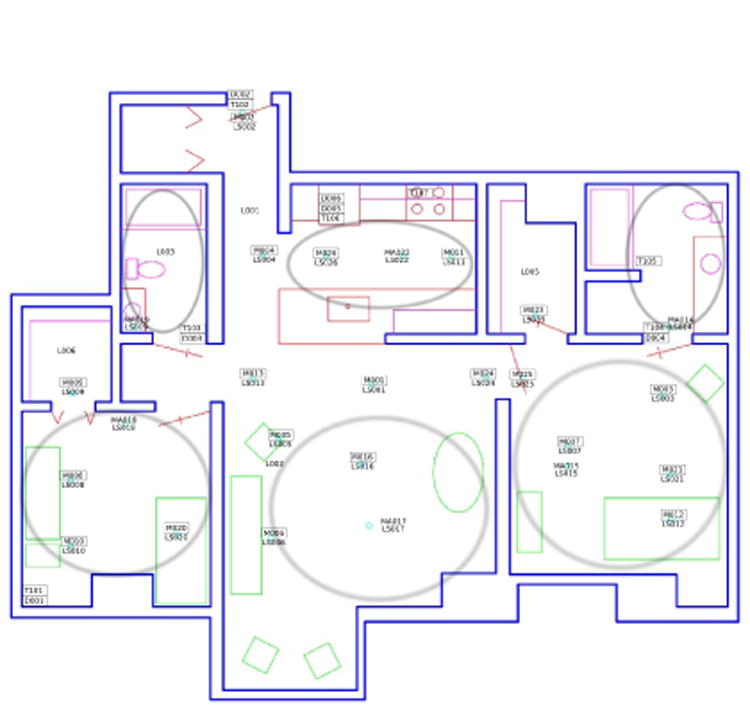Figure 4.

An example CASAS smart home floor plan and sensor layout. The example layout has a bedroom, a kitchen, a dining area, a living area, and two bathrooms. This layout also illustrated where the sensors are located in this particular smart home layout.
