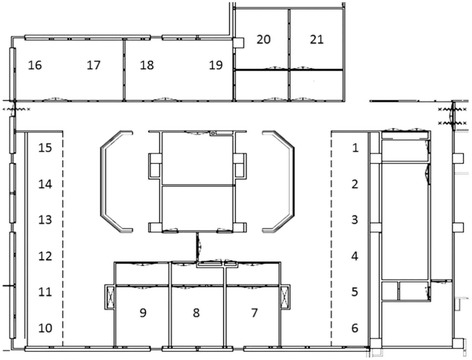Fig. 1.

Floor plan of the ICU before conversion: 1–6 and 10–15: beds situated in the open bay; 7–9 and 20–21: single rooms with controlled ventilation and with anteroom; 16/17 and 18/19: rooms without controlled ventilation an without anteroom

Floor plan of the ICU before conversion: 1–6 and 10–15: beds situated in the open bay; 7–9 and 20–21: single rooms with controlled ventilation and with anteroom; 16/17 and 18/19: rooms without controlled ventilation an without anteroom