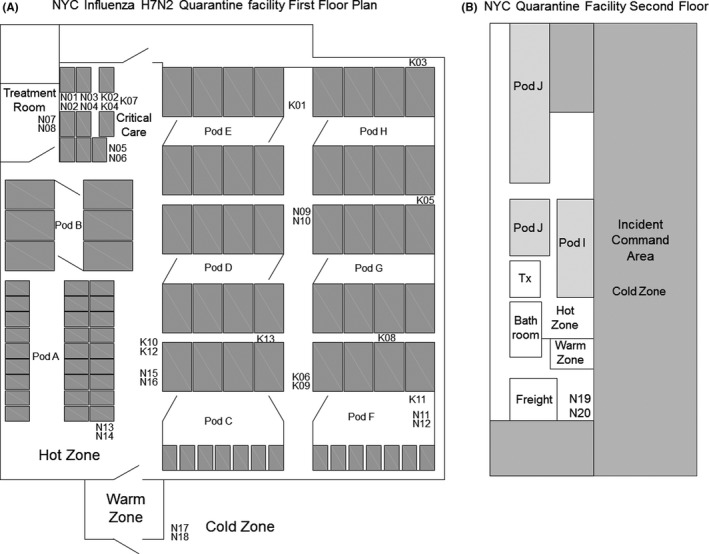Figure 1.

Floor plan of NYC quarantine facility. (A) The majority of cats were housed on the first floor, while (B) some were housed on the second floor. Cats were housed in cages (1‐7 cats/cage depending on the cage size). The cages were grouped into pods (6‐8 cages/pod). Cats were examined in the treatment rooms (Tx), and the sickest ones were housed individually in 15 cages, some stacked 2 high, in the critical care area. The locations of NIOSH samplers (N01‐N20) are shown. NIOSH samplers were in used in pairs with 1 sampler above the other. The locations of SKC BioSamplers (K01‐13) also are shown. SKC BioSamplers were used 1 at a time. Donning of personal protective equipment (PPE) was carried out in the cold zone. When exiting the hot zone, workers removed their PPE in the warm zone
