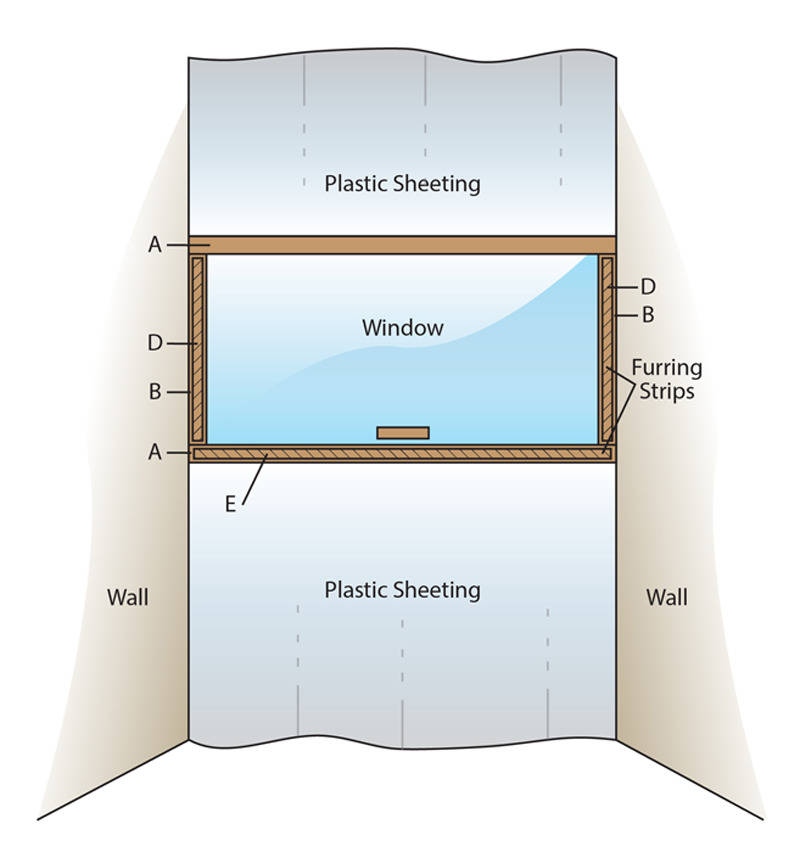Figure 1.

Overall schematic depicts temporary isolation wall design set several feet in front of a bedroom door, connecting 2 walls to form an anteroom. Note that the window height can be made to facilitate viewing from the sitting position or standing position.
