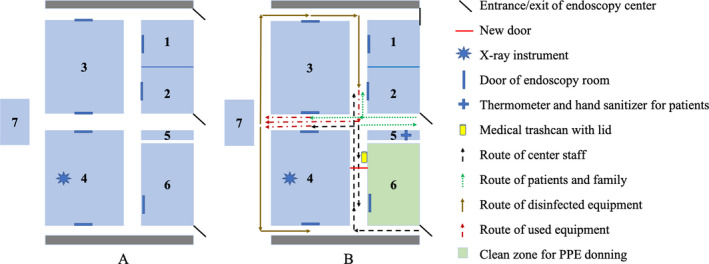Figure 2.

The outlay changes of the endoscopy center for the infection control strategy. Picture A: Rooms 1–4 (blue area) were procedural rooms before pandemic; Room 7 was the disinfection room. Picture B: During pandemic Room 2 and 4 were employed (Room 2 for colonoscopy, and Room 4 for upper GI endoscopy). With one entrance (black) closed and a new door (red) assembled, we partially separated the routes of center staff (black arrows with dotted line) and patients (green arrows with dotted line), and created a clean zone (green area) as the change room for the staff to put on PPE before entering procedural rooms. A triage station (cross) was set at the patient’s entrance and non‐contract thermometer and alcohol‐based sanitizer were provided. The workflow was also shown (brown arrows for disinfected equipment, and red arrows with dotted line for used equipment). Note the partial overlap of routes of staff, patients and used equipment. Abbreviations: GI, gastrointestinal; PPE, personal protective equipment.
