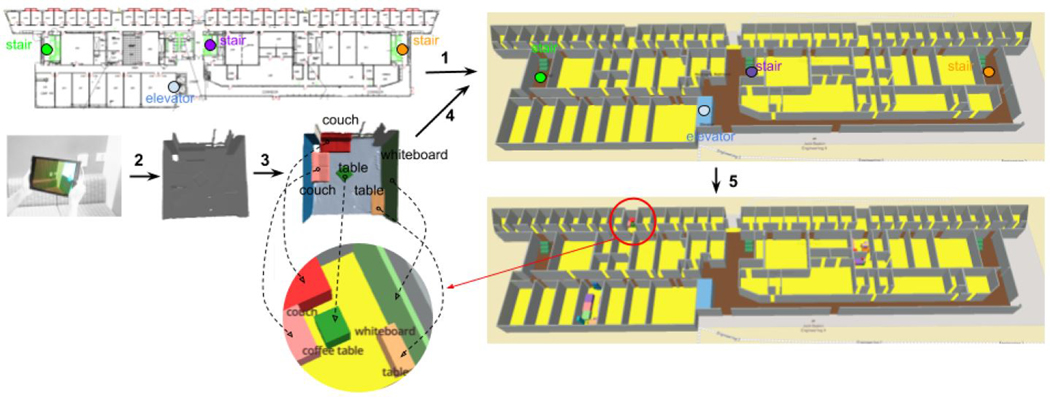Figure 1:
The SIM toolbox workflow. (1) A floor plan is manually traced and visualized as an extruded 3D object on OpenStreetMap, with some of its fixtures labeled. (2) A room is scanned with an RGB-D sensor. (3) Objects of interest, such as furnitures, are segmented using a semi-automatic process. (4) The 3D room scan is registered with the floor plan, and (5) objects are automatically placed onto the map at their correct location.

