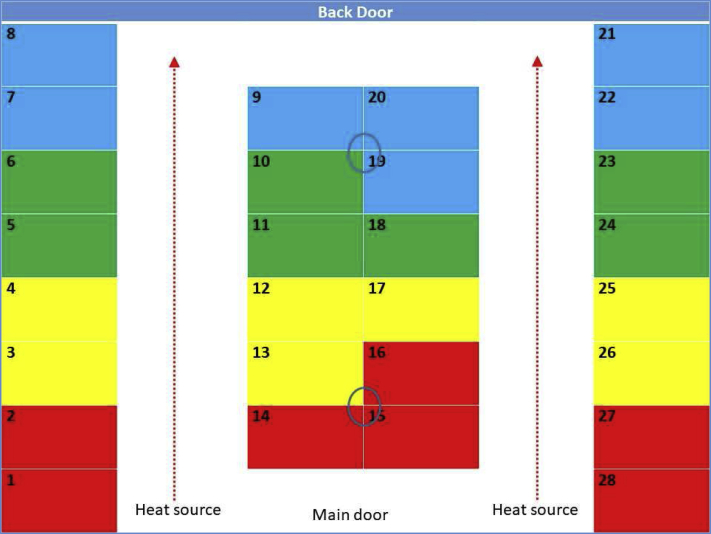Figure 2.
Room layout and block design for trials. Due to the temperature gradient from the main door to the back door and its effect on pen microclimate, 4 blocks (denoted by different colours) were created within the room, each including 7 pens (Block 1: pens 1,2,14,15,16,27,28; Block 2: pens 3,4,12,13,17,25,26; Block 3: pens 5,6,11,18,19,23,24; Block 4: pens 7,8,9,10,20,21,22). Each block included 2 pens each on the left and right exterior walls, and 3 pens within the interior of the room. For each trial, each strain used within that trial was represented in each block. The blue circles denote the location of the ventilation outlets over pens 9, 10, 19, 20 and 13, 14, 15, 16, that permitted natural light.

