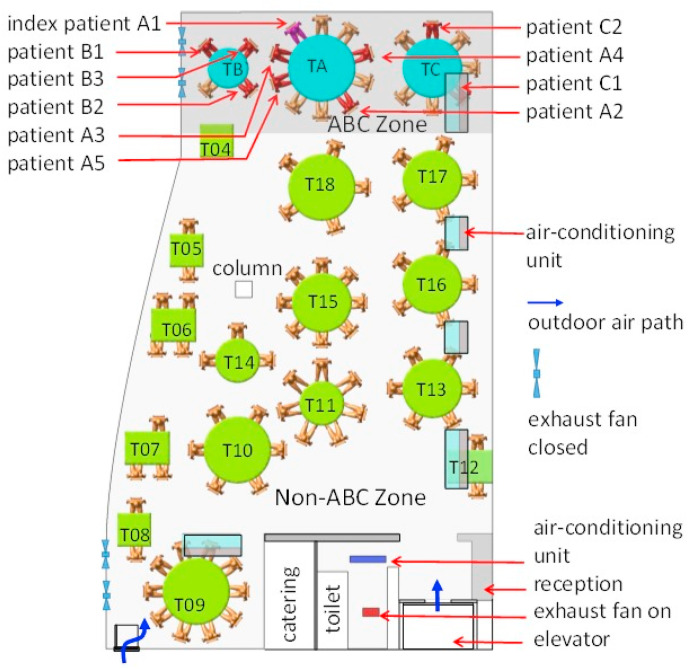Fig. 1.
(Color Online) Distribution of SARS-CoV-2 infection cases at tables in Restaurant X. The probable air-flow zones are shown in dark grey and light grey. Eighty-nine patrons are shown at the 18 tables, with one table being empty (T04). Tables TA, TB, and TC are where families A, B, and C sat, some of whose members became infected. Patient A1 at TA is the suspected index case, who had symptoms shortly after returning to the hotel where Family A was staying. Patients A2–A5, B1–B3, and C1–C2 are the individuals who became infected. Other tables are numbered as T04–T18. Each of the five air-conditioning units (fan coil units) condition a particular zone. Patrons and waiters entered the restaurant floor via the elevator and stairwell, which are connected by the fire door. (For interpretation of the references to color in this figure legend, the reader is referred to the Web version of this article.)

