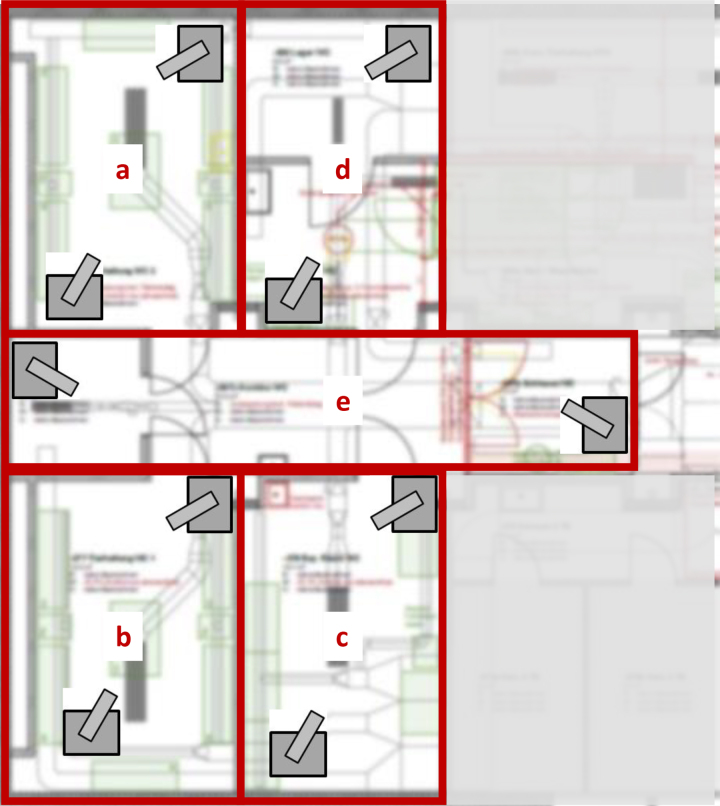Figure 1.
Setup of fumigation zones for the new rodent facility. The facility was divided into 5 fumigation zones (a-e) ranging from 50 to 70 m3 in volume. Zone (a) contained 3 individually ventilated cage (IVC) racks with their ventilator units and a table; zone (b) was equipped with 2 IVC racks and their ventilator units as well as a table; zone (c) contained cupboards, tables, and chairs; zone (d) consisted of 2 rooms connected via a door and was equipped with a table, cage racks, and a autoclave loading trolley; while zone (e) consisted of a small storage room, the corridor, and the airlock. Aerosolized H2O2 was generated inside the fumigation envelopes. The generators were placed on pedestals facing each other. Biological indicator (BI) pouches were placed in all 4 corners on floor and ceiling levels as well as in and around equipment or furniture present in each zone. Thirteen BIs were placed in zone (a) and (b), 17 in zone (c), 20 in zone (d), and 28 in zone (e).

